
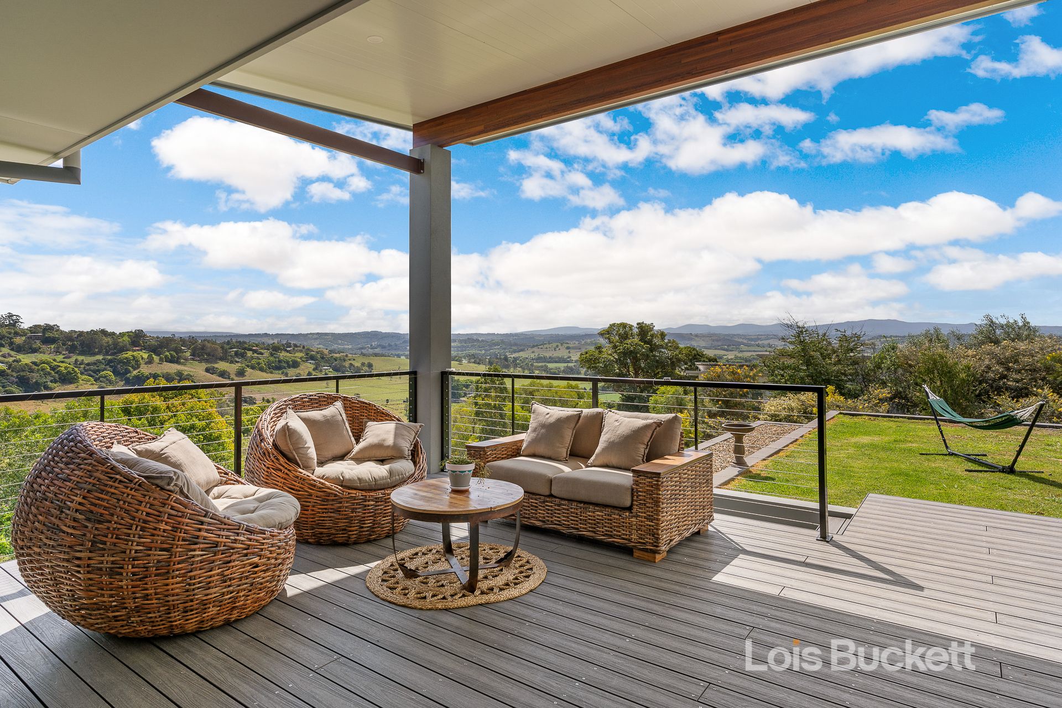


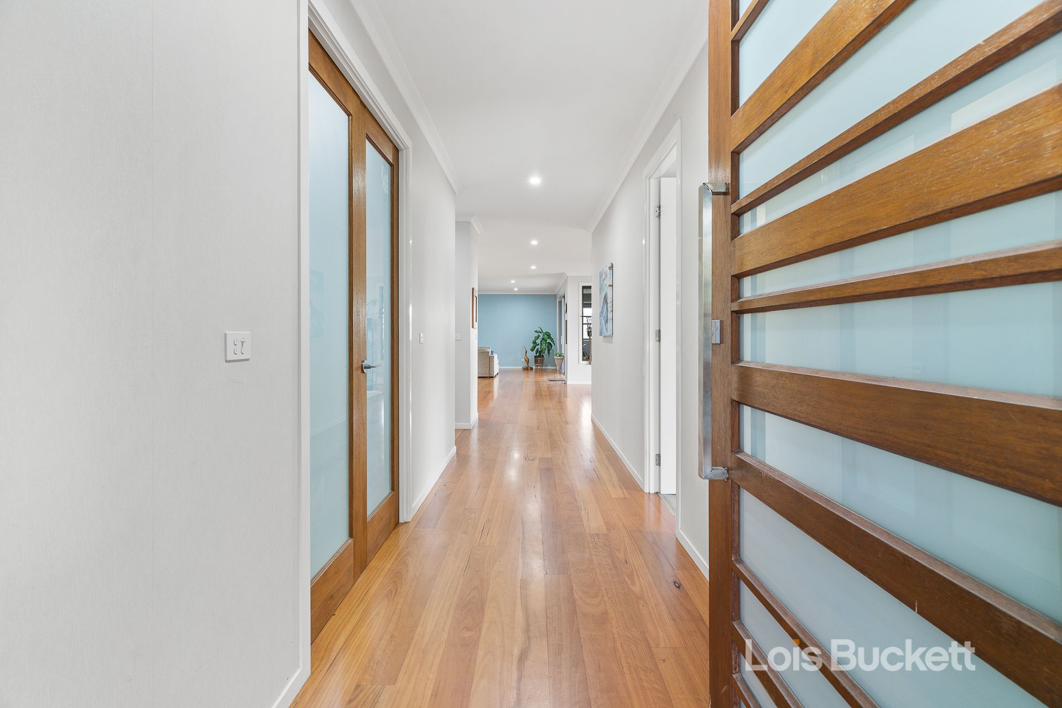
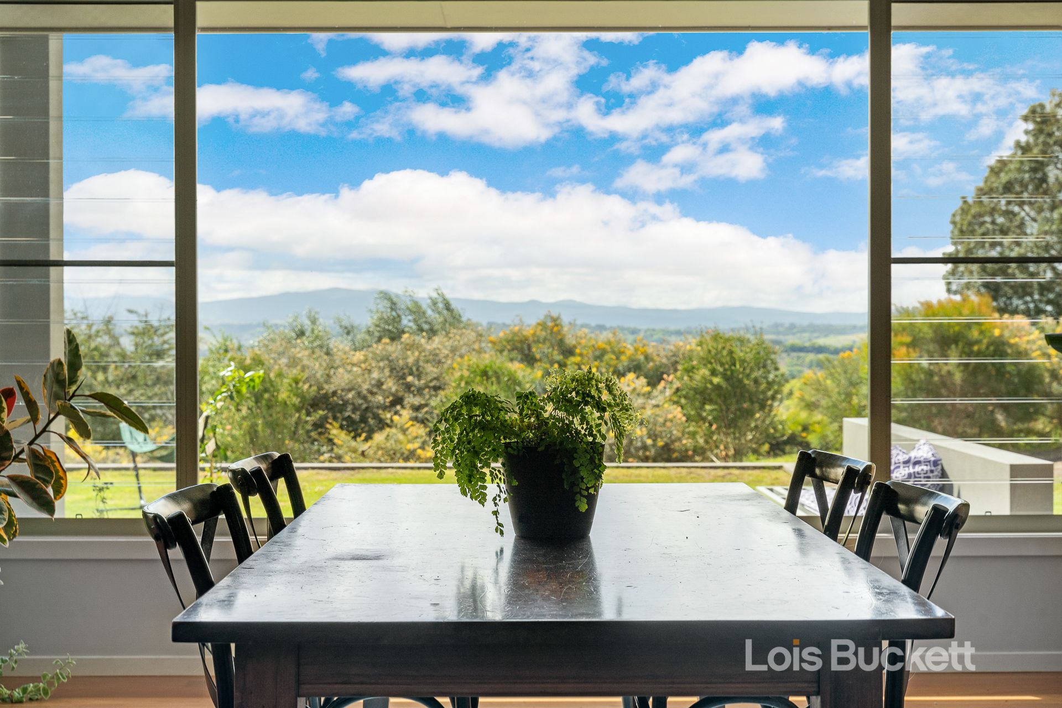


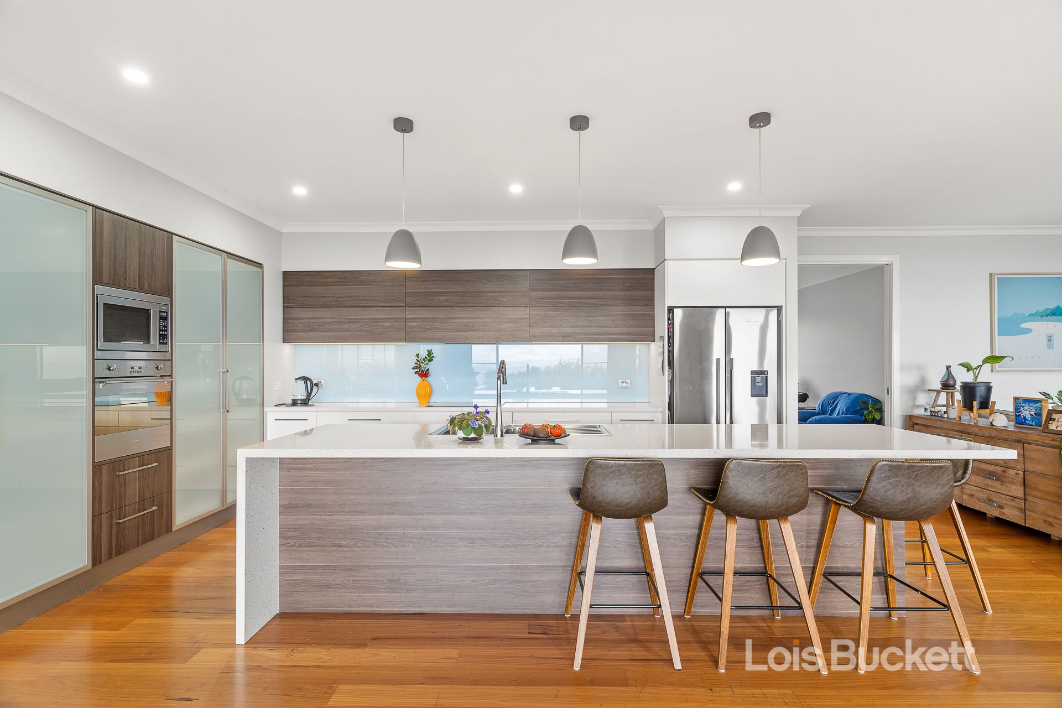







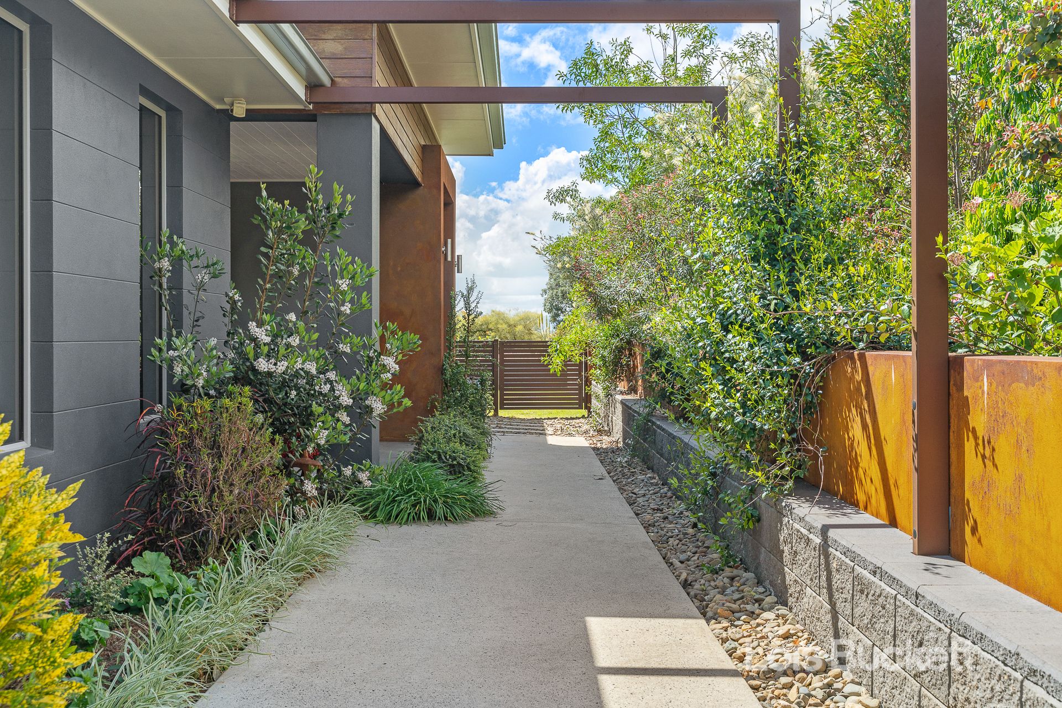









17 Baldock Drive, McLeans Ridges
$ 1,100,000
overview
-
1P1462
-
Acreage/Semi-Rural
-
Sold
-
2.6 Acres
-
5
-
2
-
2
-
$2,497.00 Per Year
Description
Picturesque and Peaceful
Picturesque and peaceful, this quality custom-built house is a home of substantial proportion.
Built by a Master Builder 6 years ago, the property has been well maintained, designed and constructed to maximise the coveted northerly aspect, cross breeze and views over Eltham Valley across to the Nightcap Mountain Range.
Design with functionality in mind the floorplan is suitable for all family configurations. A huge master retreat for mum and dad complete with private deck and a separate wing for children or guests.
Rich black butt flooring features throughout the home accompanied by beautiful wood panelling and timber features.
2.6 acres of gentle slopes and open flat topography. Space, power and plumbing for a shed and swimming pool (STCA)
4 bedrooms plus study, double lock up garage with internal access.
Generous master bedroom including ensuite, double sinks and walk in robe with built in cabinetry.
Contemporary kitchen with induction cooking, pyrolytic oven and integrated microwave. Modern appliances and ample bench space.
Large, covered entertaining deck just off the main living area. Complete with gas outlet and shade blinds. Further room to entertain around the fire-pit.
Gas outlet for gas heating, solar panels and two 22,000 litre water tanks.
Under house storage 8m long x 3.5m wide perfect for a boat or caravan.
Zoned Rural Residential with possible dual occupancy (STCA)
Located 10 mins to Alstonville, 20 mins to Ballina and 30 mins to Byron
Built by a Master Builder 6 years ago, the property has been well maintained, designed and constructed to maximise the coveted northerly aspect, cross breeze and views over Eltham Valley across to the Nightcap Mountain Range.
Design with functionality in mind the floorplan is suitable for all family configurations. A huge master retreat for mum and dad complete with private deck and a separate wing for children or guests.
Rich black butt flooring features throughout the home accompanied by beautiful wood panelling and timber features.
2.6 acres of gentle slopes and open flat topography. Space, power and plumbing for a shed and swimming pool (STCA)
4 bedrooms plus study, double lock up garage with internal access.
Generous master bedroom including ensuite, double sinks and walk in robe with built in cabinetry.
Contemporary kitchen with induction cooking, pyrolytic oven and integrated microwave. Modern appliances and ample bench space.
Large, covered entertaining deck just off the main living area. Complete with gas outlet and shade blinds. Further room to entertain around the fire-pit.
Gas outlet for gas heating, solar panels and two 22,000 litre water tanks.
Under house storage 8m long x 3.5m wide perfect for a boat or caravan.
Zoned Rural Residential with possible dual occupancy (STCA)
Located 10 mins to Alstonville, 20 mins to Ballina and 30 mins to Byron





























