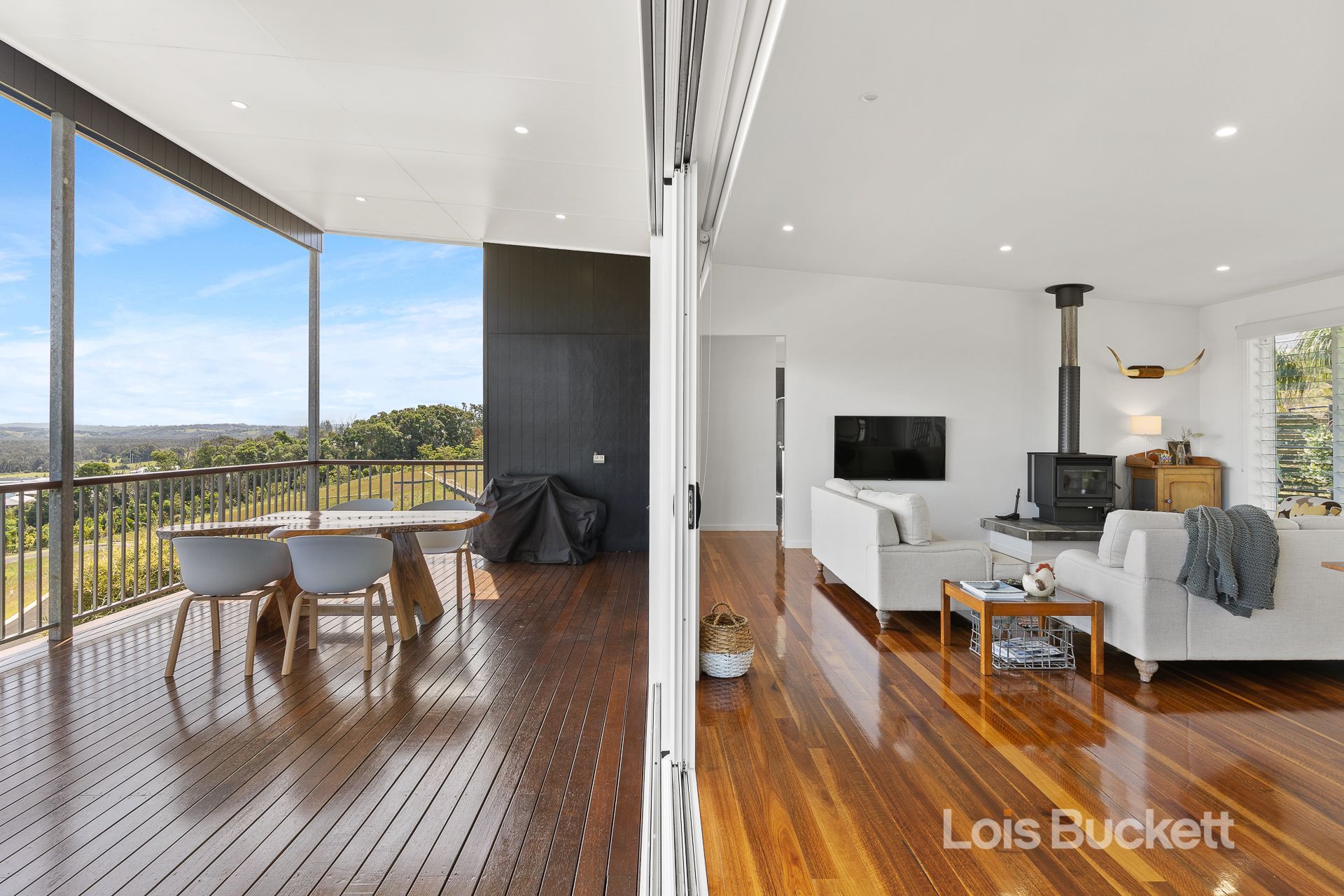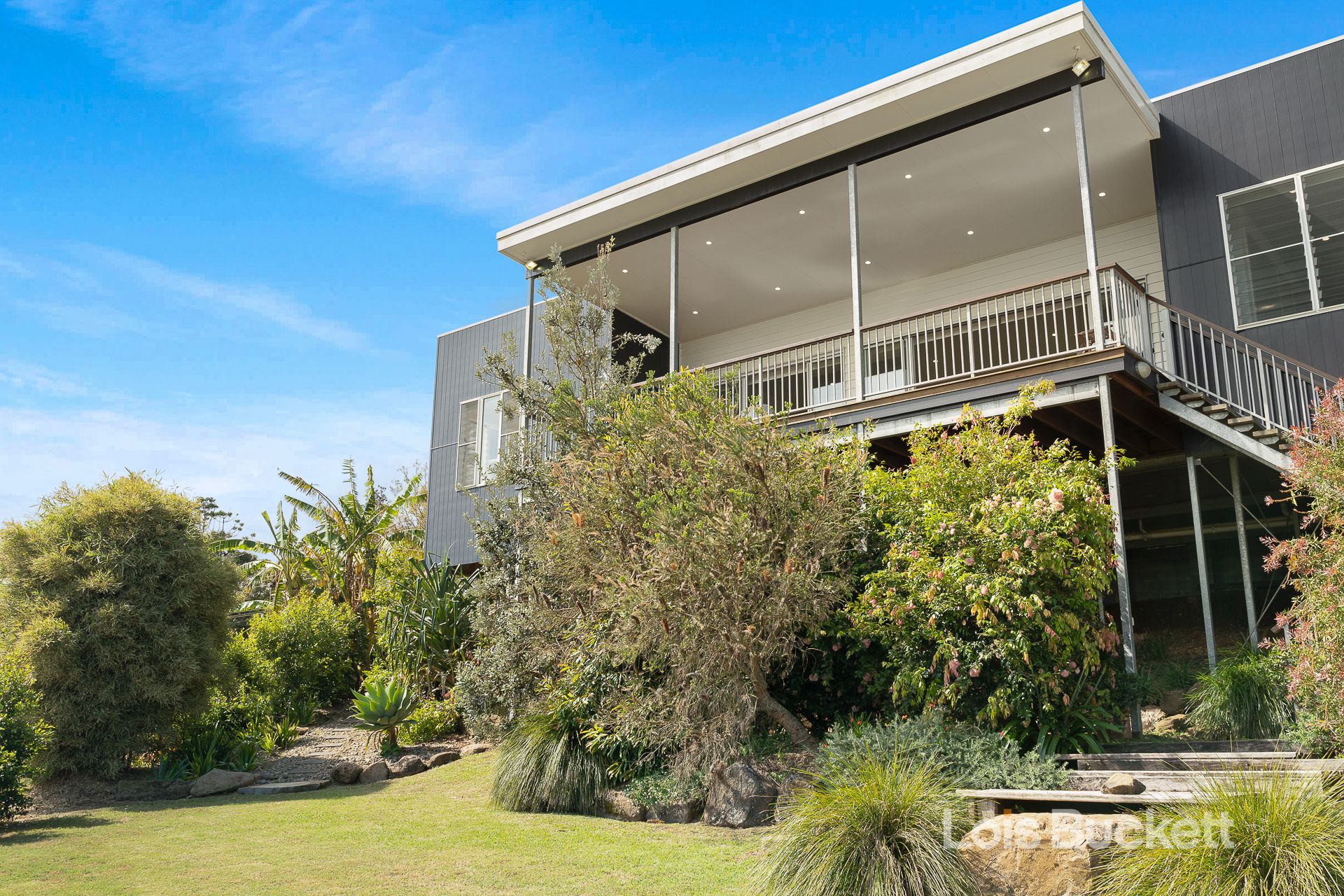


































20 Warrawee Drive, Lennox Head
$ 1,400,000
overview
-
1P1133
-
House
-
Sold
-
1256 sqm
-
3
-
2
-
2
-
$2,833.00 Per Year
Description
Elevated position, expansive views
Embraced by established landscaped native gardens, this home sits atop an elevated position with expansive hinterland views. Constructed in 2013, the home is in immaculate condition and will suit the most discerning buyer.
- Open plan kitchen, living, dining opens to covered timber deck with expansive views
- Entertainer's kitchen with granite island bench top with storage space for stools
- Electric double bay oven with gas cooktop
- Three bedrooms all with built-in wardrobes, ceiling fans and a view
- Main bedroom with ensuite, access to balcony and plenty of wardrobe storage
- Bathrooms with Mediterranean shower head and Terazo stone bench tops
- Mixed hardwood timber floors throughout and 2.7m high ceilings create sense of open space
- North facing and level landscaped yard with low maintenance native plants
- 2 x 5000L rainwater tanks with pumps for gardens and toilets
- Twin carport space could be converted to garage/studio subject to council approval
- Room for a pool, studio and also plenty of space under the house to renovate subject to council approval
- Located just 10 minutes to Ballina airport and 20 minutes to Byron Bay
Call Lois on 0428 877 399 or Dylan on 0448 550 988 to arrange your inspection of this home.
- Open plan kitchen, living, dining opens to covered timber deck with expansive views
- Entertainer's kitchen with granite island bench top with storage space for stools
- Electric double bay oven with gas cooktop
- Three bedrooms all with built-in wardrobes, ceiling fans and a view
- Main bedroom with ensuite, access to balcony and plenty of wardrobe storage
- Bathrooms with Mediterranean shower head and Terazo stone bench tops
- Mixed hardwood timber floors throughout and 2.7m high ceilings create sense of open space
- North facing and level landscaped yard with low maintenance native plants
- 2 x 5000L rainwater tanks with pumps for gardens and toilets
- Twin carport space could be converted to garage/studio subject to council approval
- Room for a pool, studio and also plenty of space under the house to renovate subject to council approval
- Located just 10 minutes to Ballina airport and 20 minutes to Byron Bay
Call Lois on 0428 877 399 or Dylan on 0448 550 988 to arrange your inspection of this home.
Features
- Built-ins
- Close to Schools
- Close to Shops
- Close to Transport






































